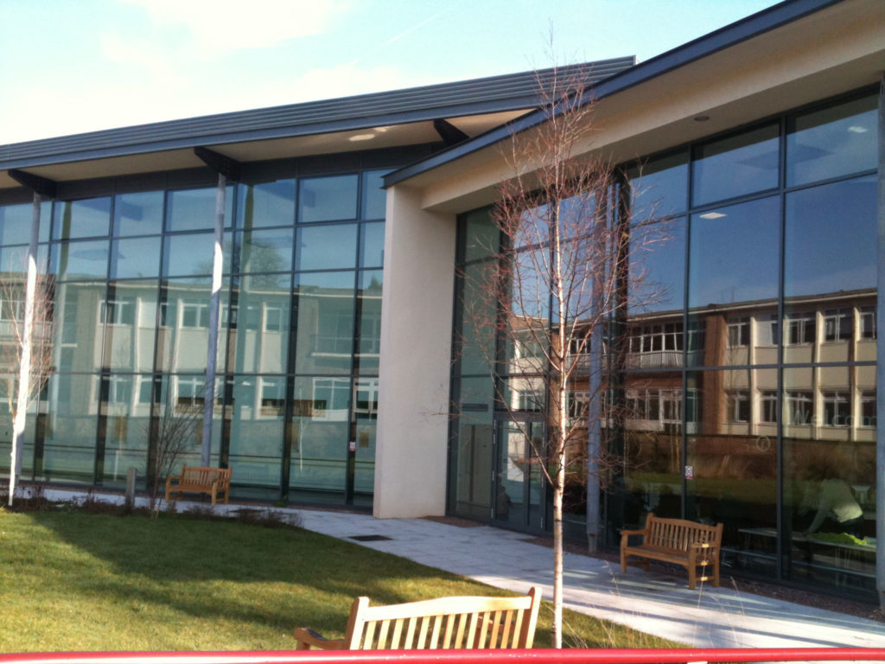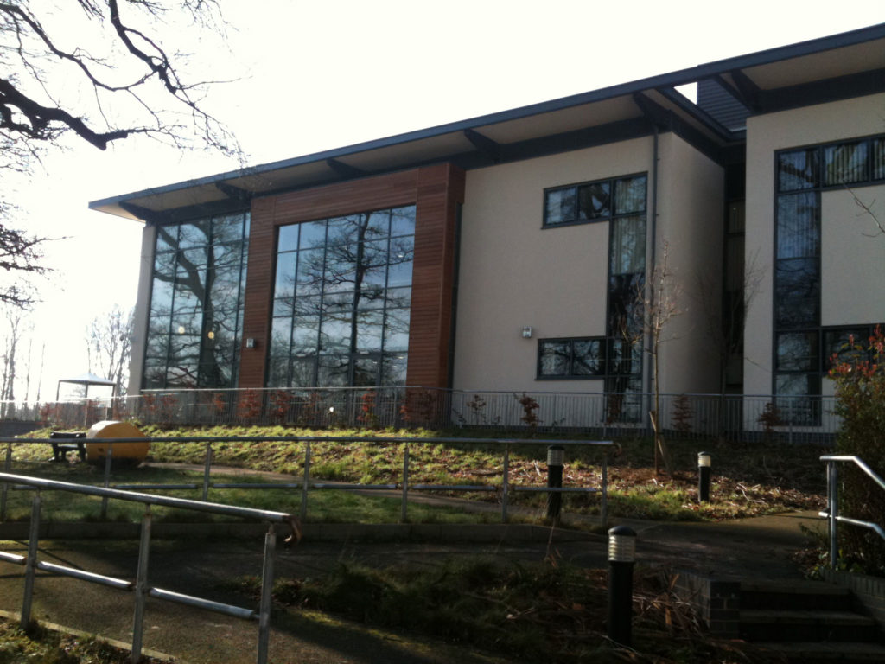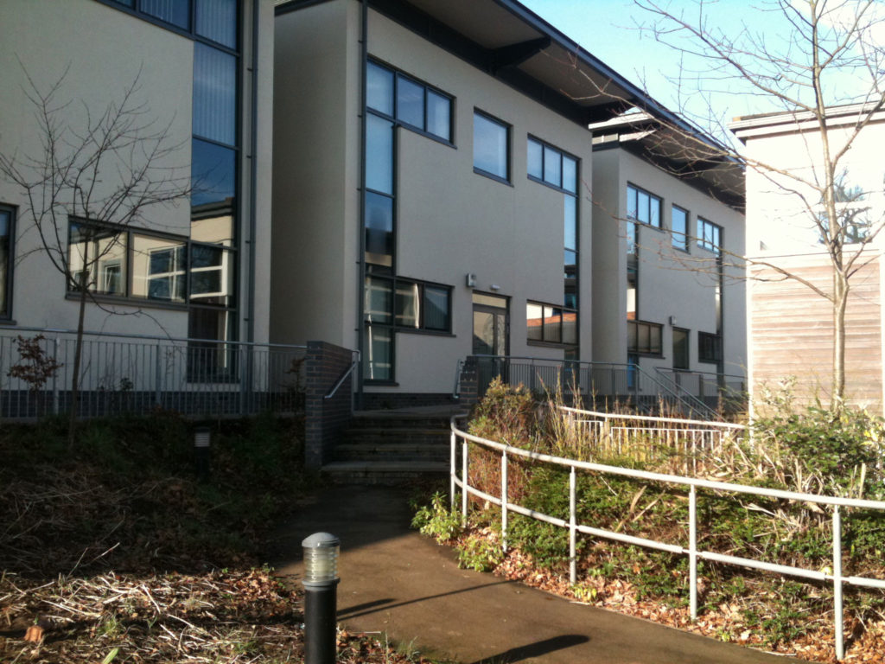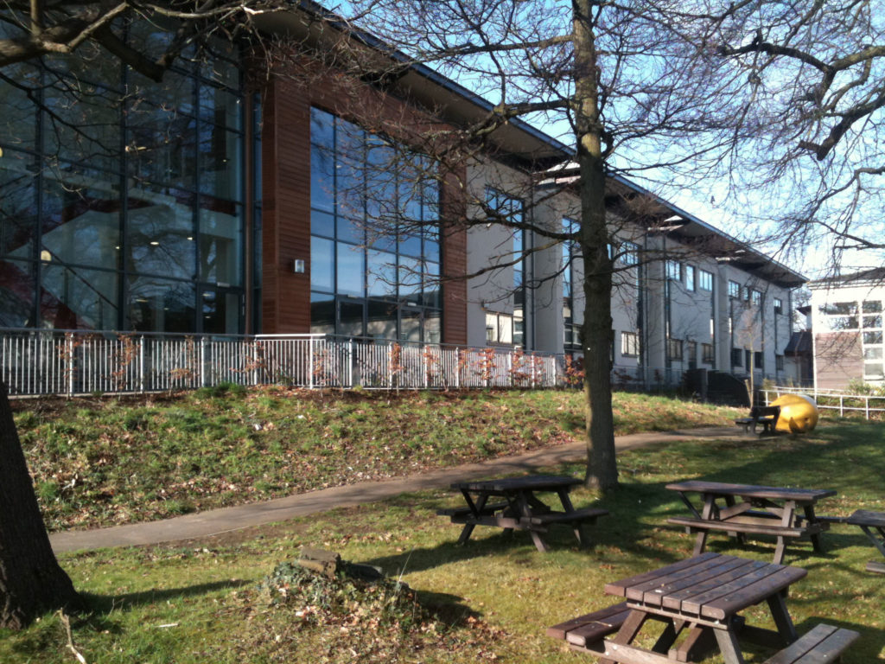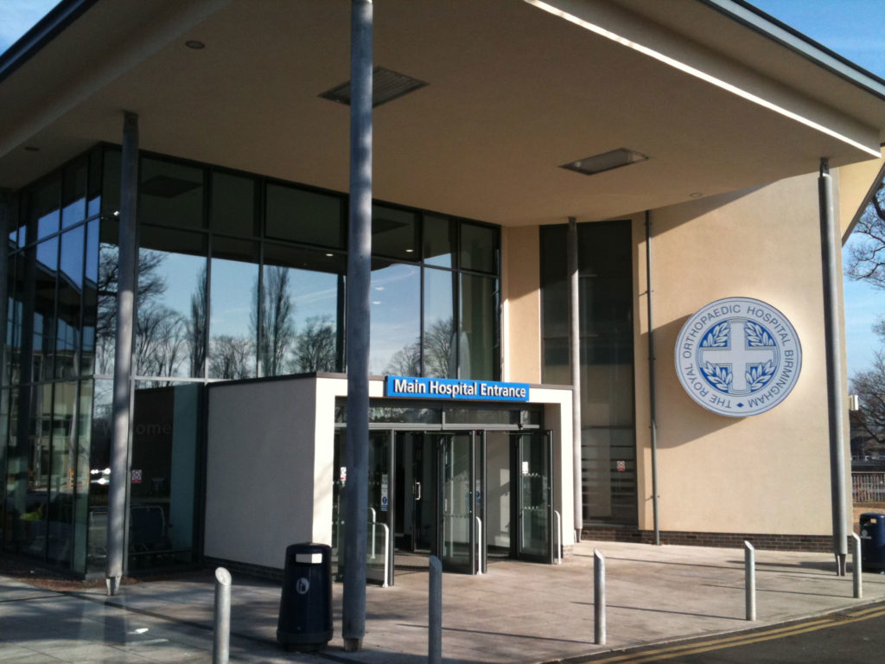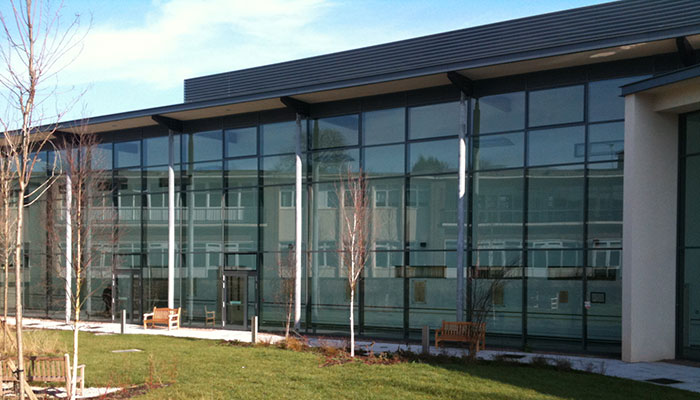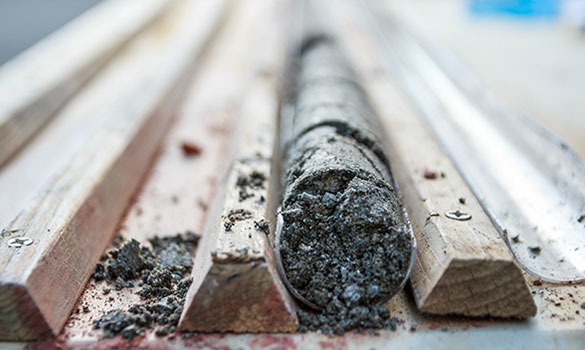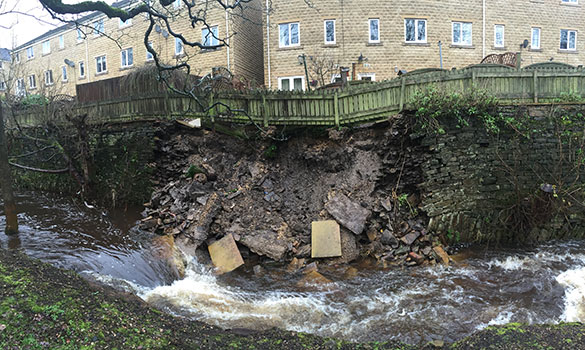The Project
The outpatients department at the Royal Orthopaedic Hospital is a £6m two storey extension at the rear of the site. The extension primarily contains consultation and treatment rooms.
The structure is steel framed with a composite first floor. Rendered masonry and full height glazing clad the external elevations, with lightweight portioning forming the internal rooms. There is a large double height canopy to the main entrance and with flat roof over. There is also a screened plant enclosure located at high level.
Gallery
