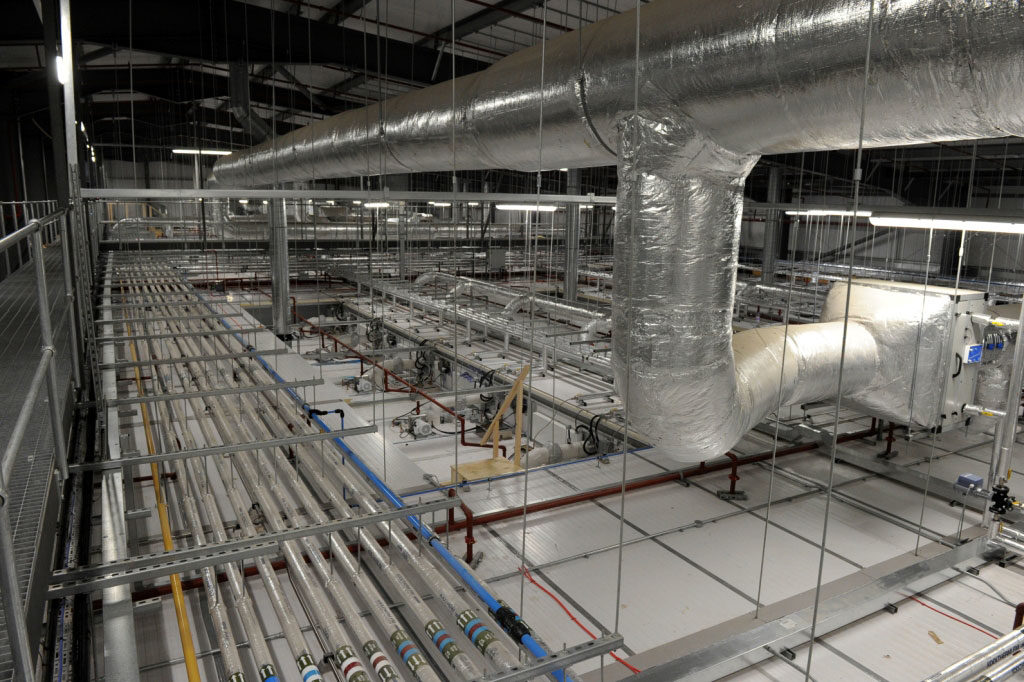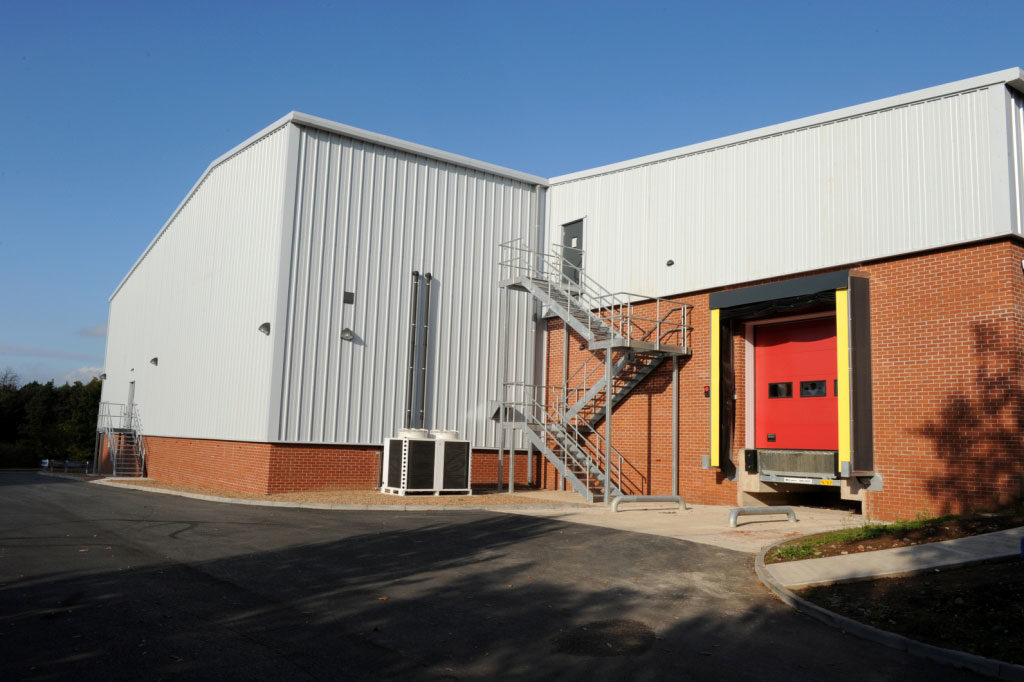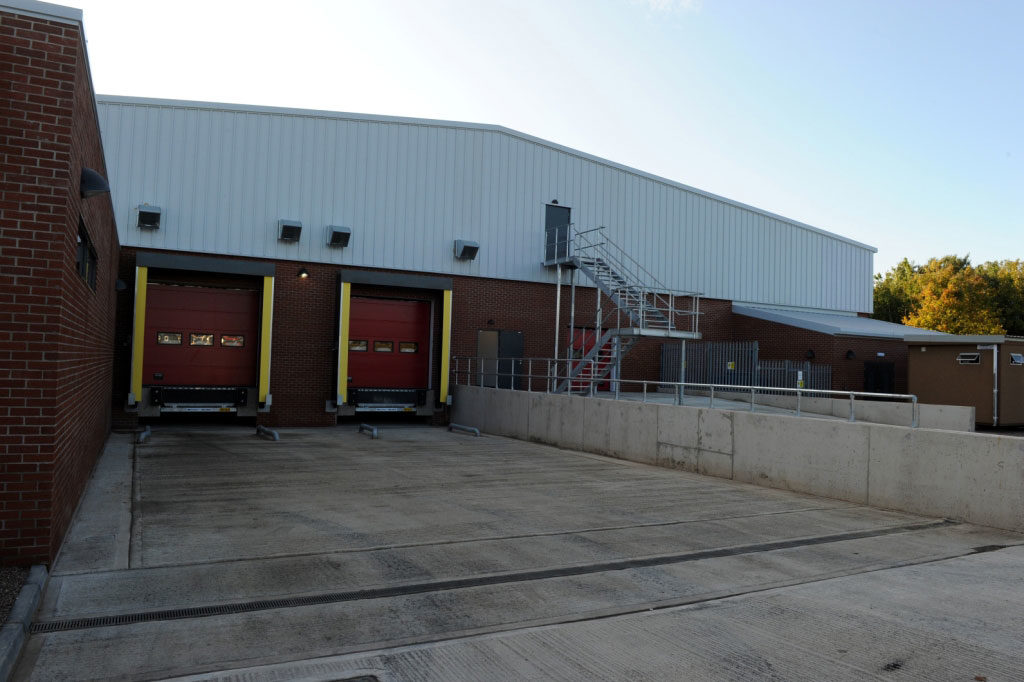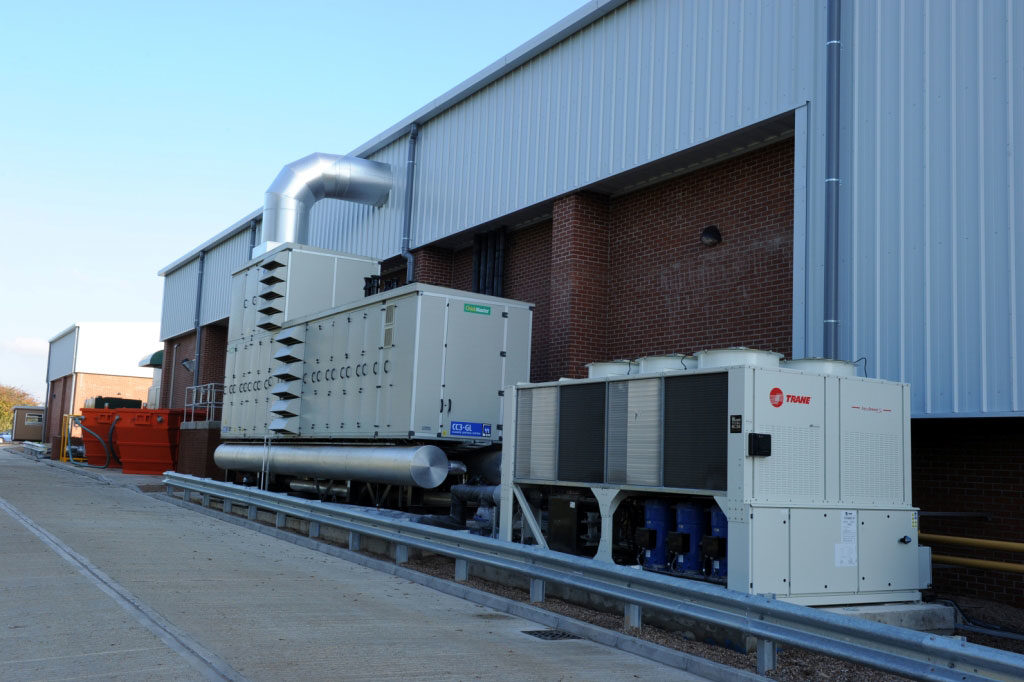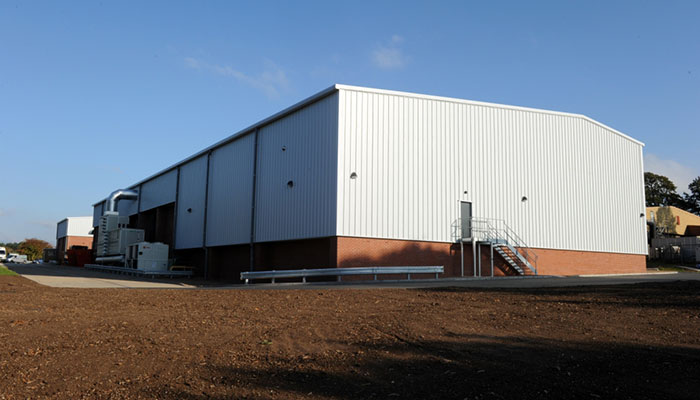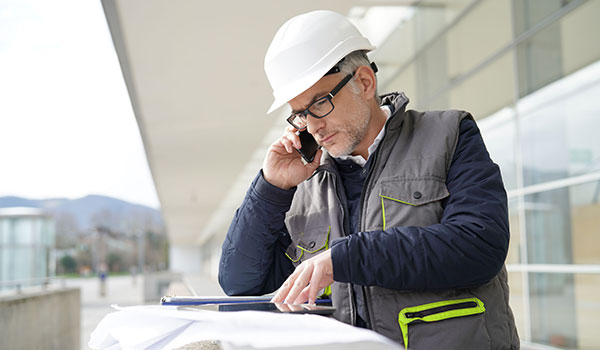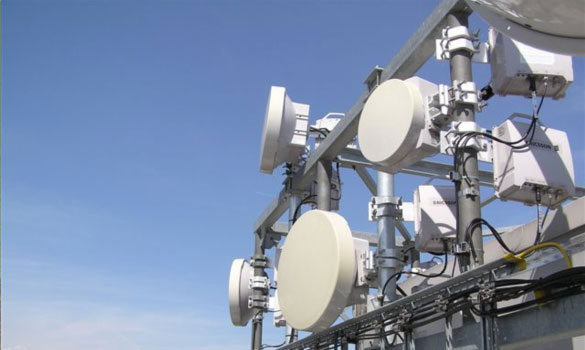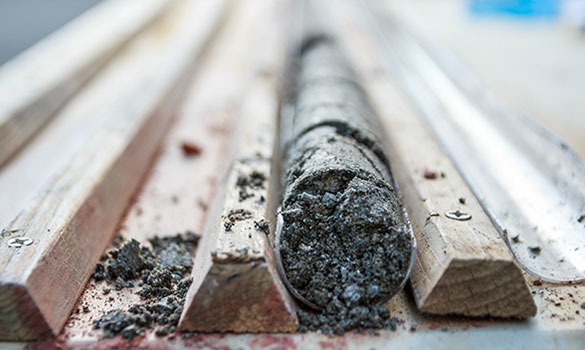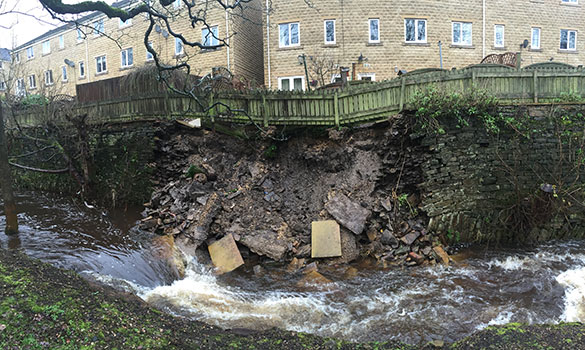The Project
A £6.6m extension to Aviagen’s existing facilities which was completed in 2015. The 3500 square metre hatchery facility comprised a steel portal framed superstructure, part ground bearing and part precast suspended ground floor slabs as well as extensive below ground drainage alterations including attenuation tanks and treatment plant.
Gallery
